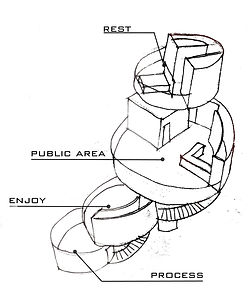top of page
Zachary Tay
Portfolio

Tea House (Individual)
Assignment 2c requires the us to further explore the idea of the tea pavilion into a more complex program. We are required to understand the spatial requirement of a tea house and translate them onto architectural program that includes public and private spaces. Space organization was the new skill that I learn in this project, it have to organize by looking at the analysis of site and human spatial experience. Every size of space have to according to need of human.
Project 2c







site section

West Elevation North Elevation South Elevation East Elevation
Elevations
Floor Plan
Section

Sketches
Ground Floor First Floor Second Floor Third Floor

bottom of page